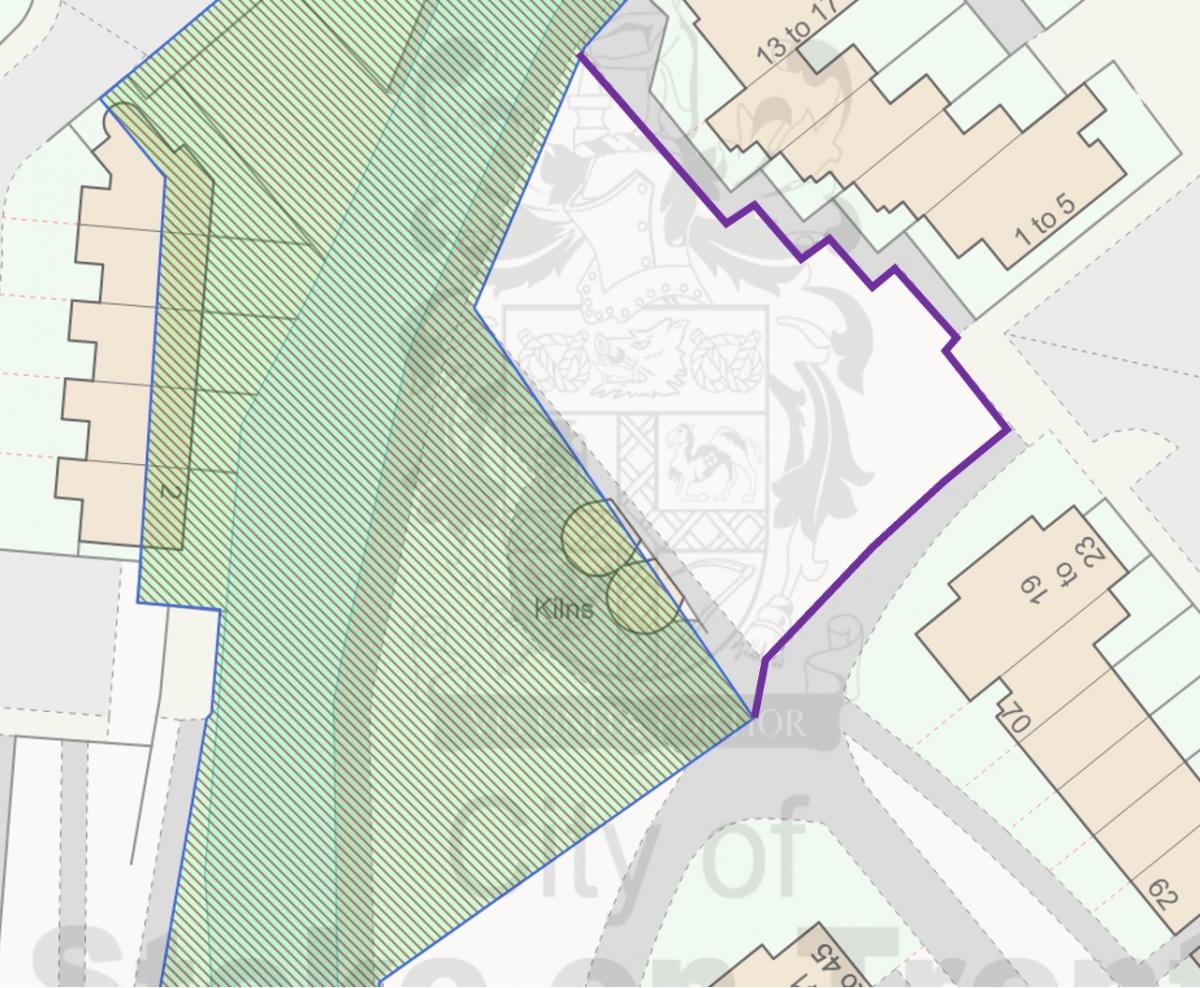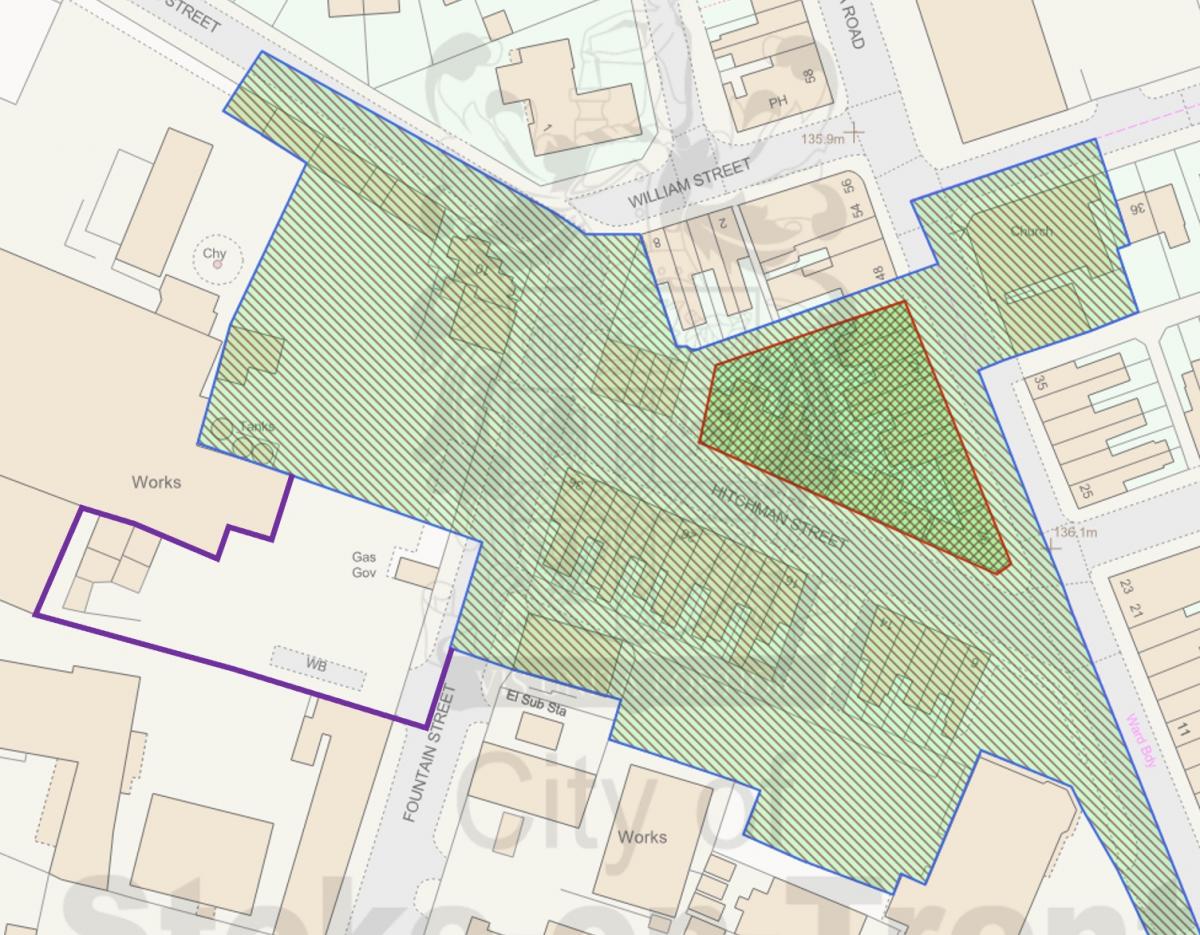|
For the full Conservation Area Review and Consultation Details click here.
|
||||
| Conservation Area Name | Boundary Changes | Article 4 Changes | PHS Response | CA Map |
| 1. Albert Square, Fenton | Extended to include: the wall on Glebedale Rd to preserve the connection to the Baker family; the corner of City Rd; 4th side of the square. | Permission needed for front boundaries and painting unpainted brickwork. | The Society fully supports the proposed boundary changes and suggested amendments to the Article 4 Direction in relation to the Albert Square conservation area. | 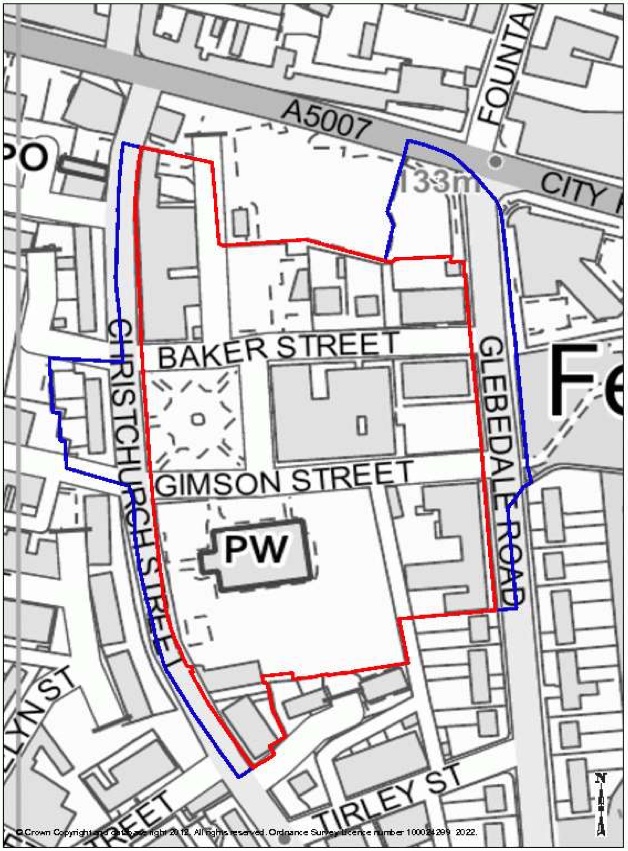 |
| 2. Ash Green, Trentham | Extended to include: part of the open land to the south, including the house known as Trentham Ley; the brook boundary to fit the edges of the garden plots. | To include protection for front walls, tiled roofs & chimneys. | The Society fully supports the proposed boundary changes and suggested amendments to the Article 4 Direction in relation to the Ash Green conservation area. | 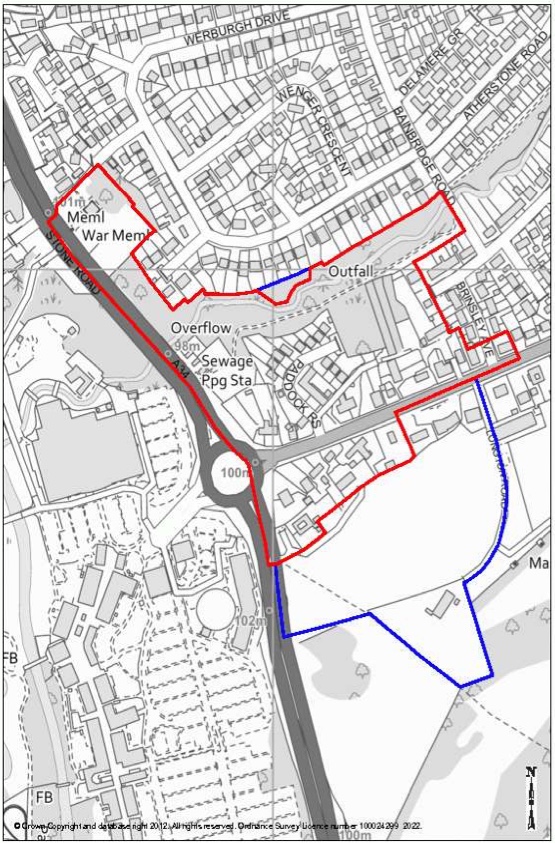 |
| 3. Blurton Church | Extended to include open space to the east to preserve the green setting by including the trees opposite the church. | The Society fully supports the proposed boundary changes in relation to the Blurton Church conservation area. | 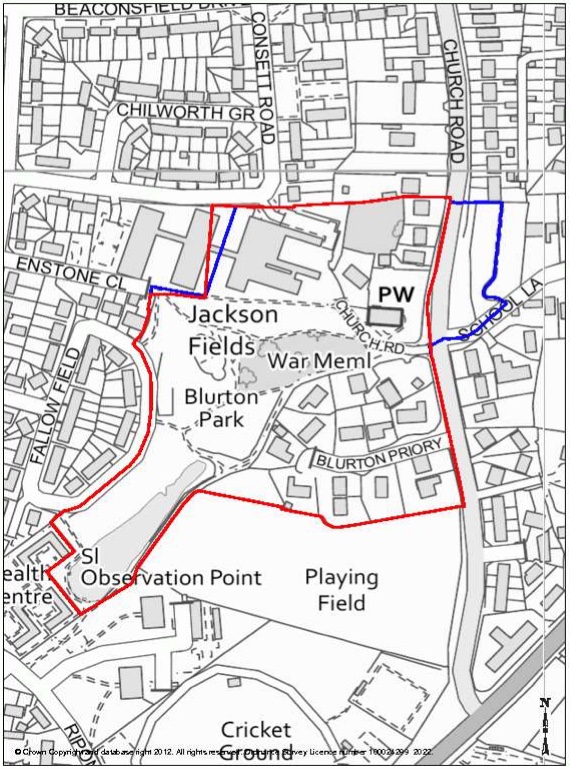 |
|
| 4. Burslem Town Centre | Amended to include only the western edge of the former Doulton factory site, where the new war memorial and retained gates and boundary walls are to be located. The rest of the cleared site now has low significance. |
The residential roofs and chimneys should be retained and protected from ad-hoc development. As several buildings in the conservation area are painted in muted colours, it would be beneficial to control painting. Wedgwood Place and Westport Road have boundary walls that should be retained and protected. |
The Society fully supports the proposed boundary changes and suggested amendments to the Article 4 Direction in relation to the Burslem Town Centre conservation area. | 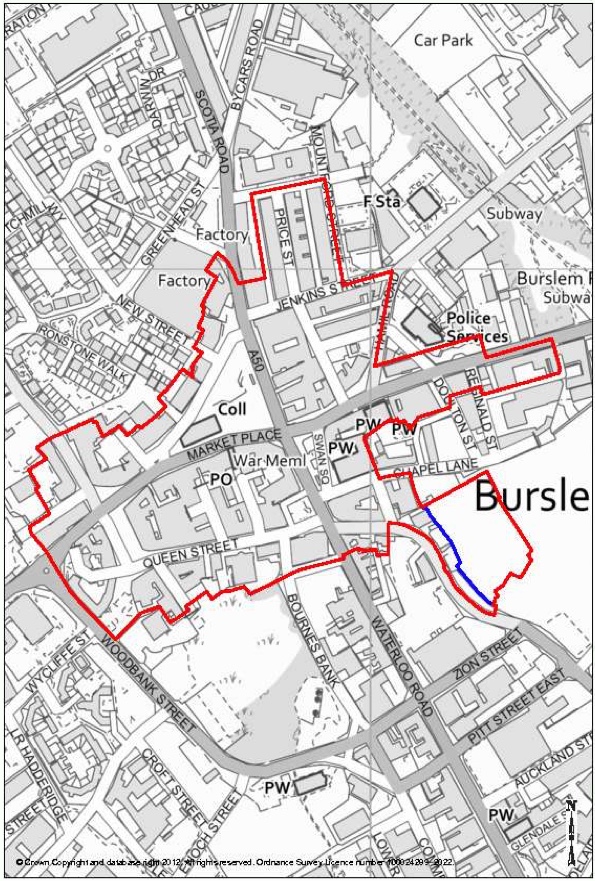 |
| 5. Caldon Canal | Extended to include the landscape buffer adjacent to the canal or tow path edge in places - including allotment gardens located by towpaths (Newford Cr, Mayfield Av, Leek Rd) - and the Norton feeder. |
The Society supports the proposed boundary changes in relation to the Caldon Canal conservation area and the general approach taken regarding the creation of a landscape buffer in order to protect the character of the area and to provide opportunities for enhancement. This includes the incorporation of adjacent allotment gardens and the canal feeder at Norton. In reviewing the proposals we noticed that the existing boundary cuts through the former Johnson Brothers calcining kilns in Hanley. This should be corrected to at least include the path to the north-east of the structures, where the original outflows of the kilns are preserved underground. However, to be consistent with the approach taken elsewhere in this review, we suggest that the conservation area be extended to include the open space (grass and planted area) to the north-east (see Diagram 1 below). |
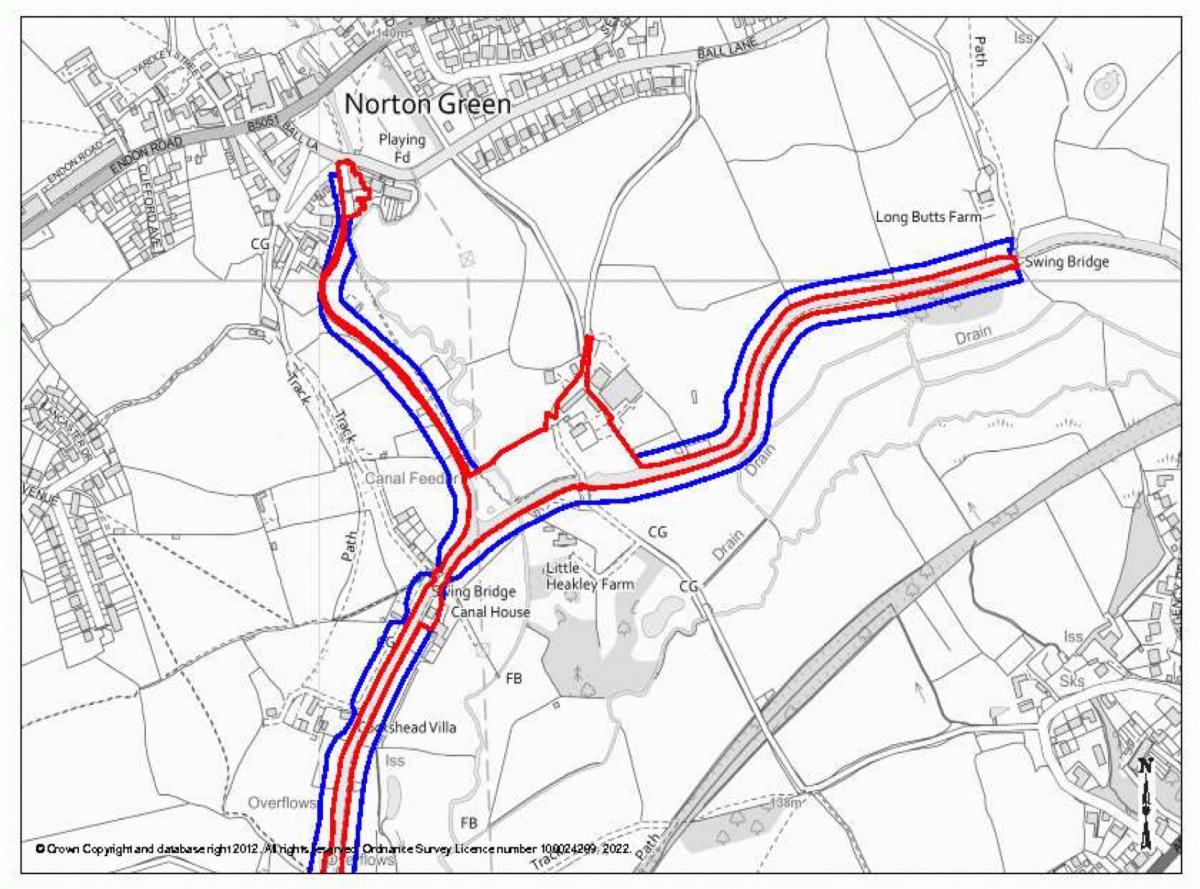 |
|
| 6. City Centre | Extended to include part of Piccadilly to the southwest. | The Society fully supports the proposed boundary changes in relation to the City Centre conservation area. | 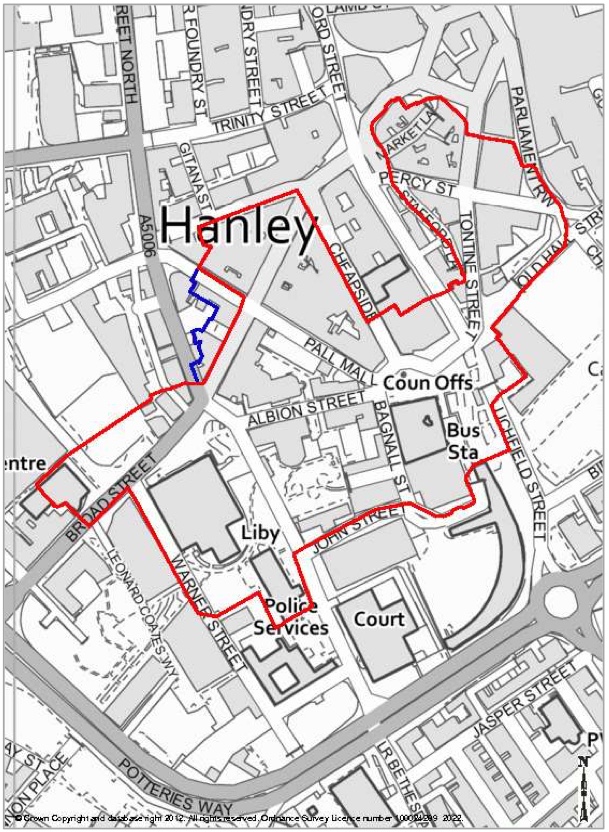 |
|
| 7. Dresden | Extended to resolve an anomaly where parts of plots are inside the Conservation Area and part not. | Permission needed for painting unpainted brickwork and protection for tiled roofs and chimneys. | The Society fully supports the proposed boundary changes and suggested amendments to the Article 4 Direction in relation to the Dresden conservation area. | 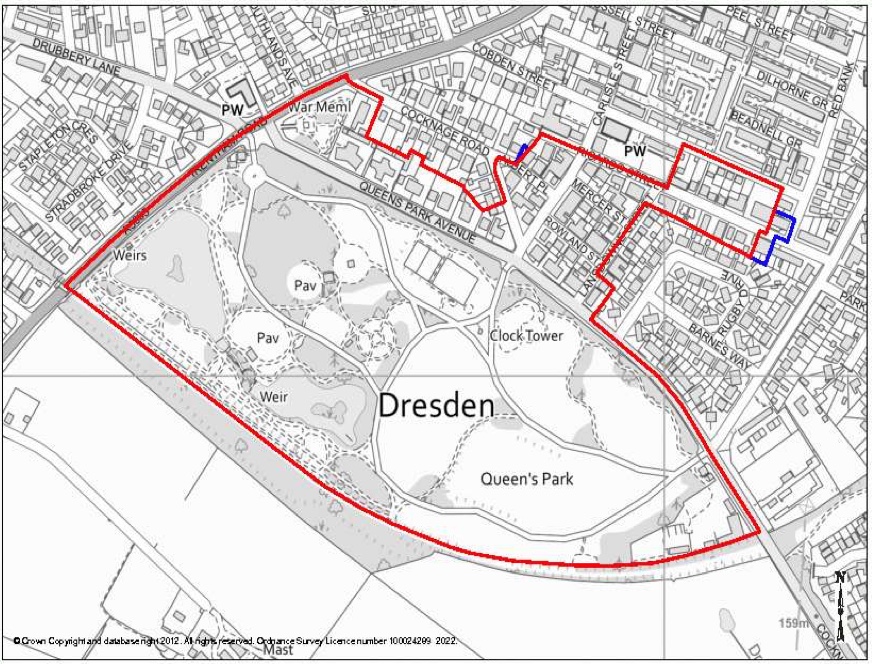 |
| 8. Hanley Park | Extended to include the new college buildings to the north of the Cauldon Grounds. | Permission needed for painting unpainted brickwork and protection for tiled roofs and chimneys. | The Society fully supports the proposed boundary changes and suggested amendments to the Article 4 Direction in relation to the Hanley Park conservation area. | 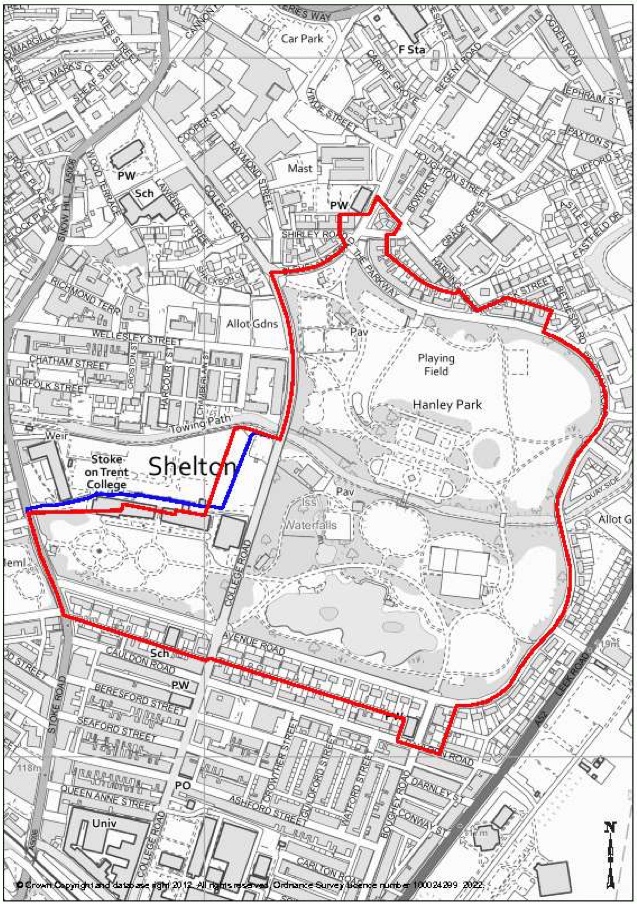 |
| 9. Hartshill |
Extended to include: the part of Queen’s Road to the south which includes the Lucideon site; the boundary wall to the NSRI and the mature trees adjacent to the cemetery should be included to protect the setting and character of the area. |
Protection against painting original surfaces and vibrant colours. | The Society fully supports the proposed boundary changes and suggested amendments to the Article 4 Direction in relation to the Hartshill conservation area and welcomes the inclusion of the Lucideon site. | 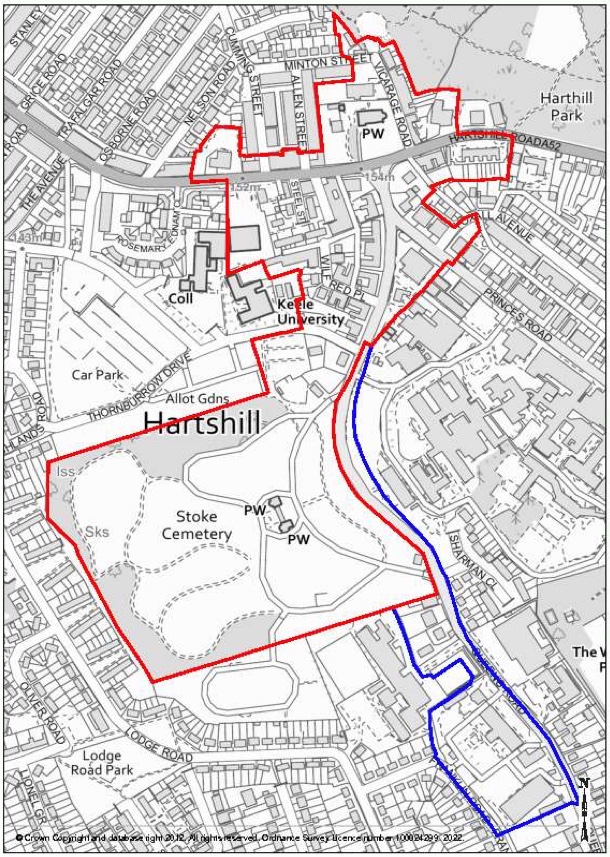 |
| 10. Longton Town Centre | Extended to include all of the Aynsley Works, while demolition means that the eastern extension is no longer relevant. |
Painting should be controlled with regard to colour, including the setting of the Gladstone Museum. Where original housing survives, especially that in Normacot Road, original roof tiles and chimneys are to be protected where adjacent to the listed Sutherland Works. |
The Society supports the proposed boundary changes and suggested amendments to the Article 4 Direction in relation to the Longton Town conservation area. In the light of recent planning applications, we would also suggest a further comprehensive review of the area as its unusual shape means that some sites outside the boundary are surrounded on three or all four directions by historic protected environments within it. This particularly applies to the Bennett Precinct and the area between Commerce Street and Chadwick Street. |
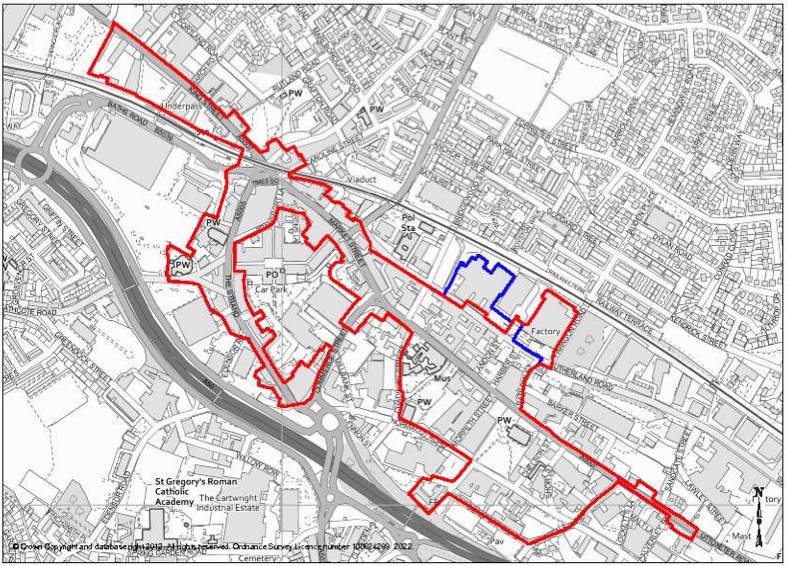 |
| 11. Newcastle Street |
Amended to reflect the correct footprint of the buildings on the Steelite site to ensure that the frontage buildings are correctly identified (part reduced, part extended, between Shirley St & Orme St) |
The Society fully supports the proposed boundary changes in relation to the Newcastle Street conservation area. | 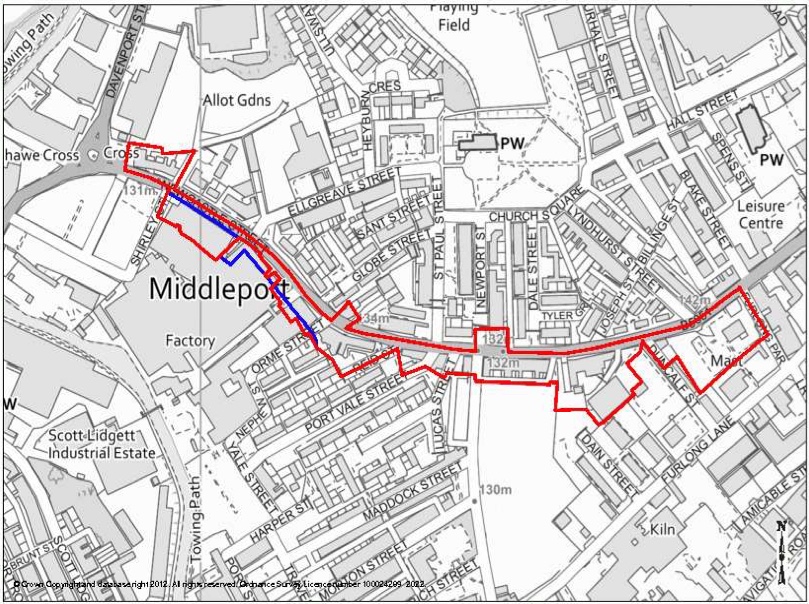 |
|
| 12. Park Terrace, Tunstall |
Extended to include the whole of the new development at the south side as the current boundary does not reflect the footprint of the new building, including the corner of the site to protect the green edge and setting when viewed from the main road. |
The Society fully supports the proposed boundary changes in relation to the Park Terrace conservation area. | 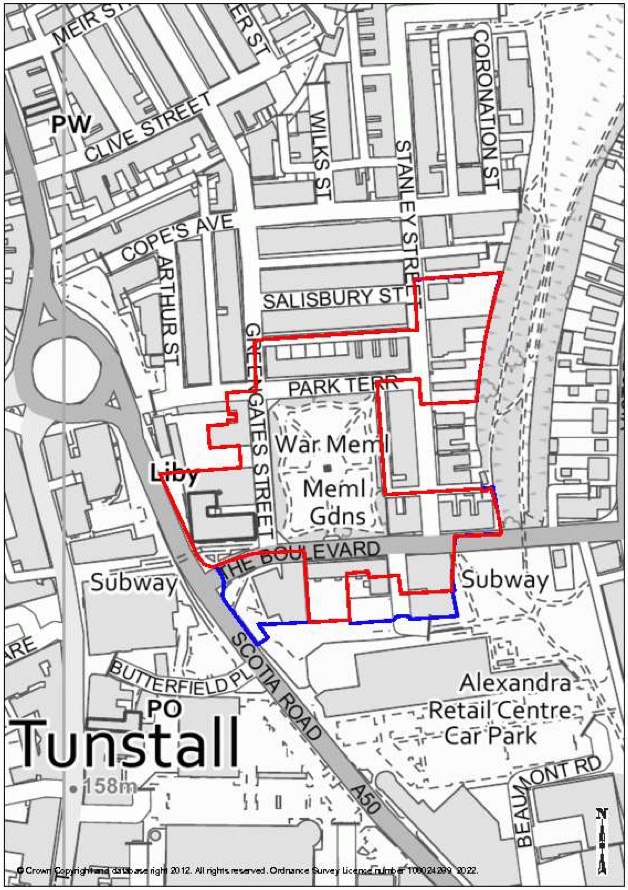 |
|
| 13. Penkhull Garden Village |
Extended to include the open land comprising The Croft and school playing fields in order to protect the mature trees and landscape setting. |
The Society fully supports the proposed boundary changes in relation to the Penkhull Garden Village conservation area. | 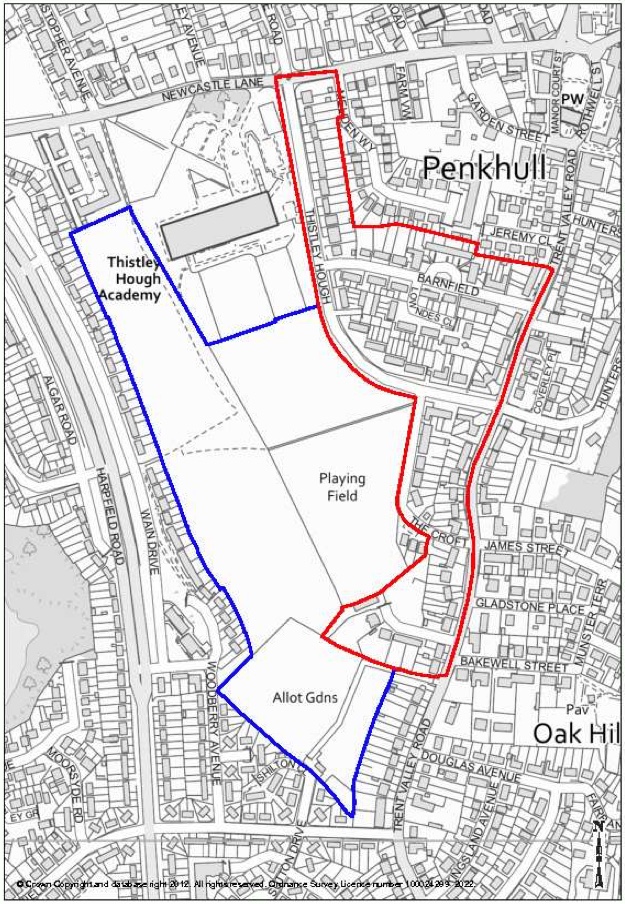 |
|
| 14. Penkhull Village |
Extended to include Penkhull Hardware Shop, protecting the gateway to the CA from the west gives and protecting the setting of the Methodist Chapel immediately adjacent. |
The Society fully supports the proposed boundary changes in relation to the Penkhull Village conservation area. | 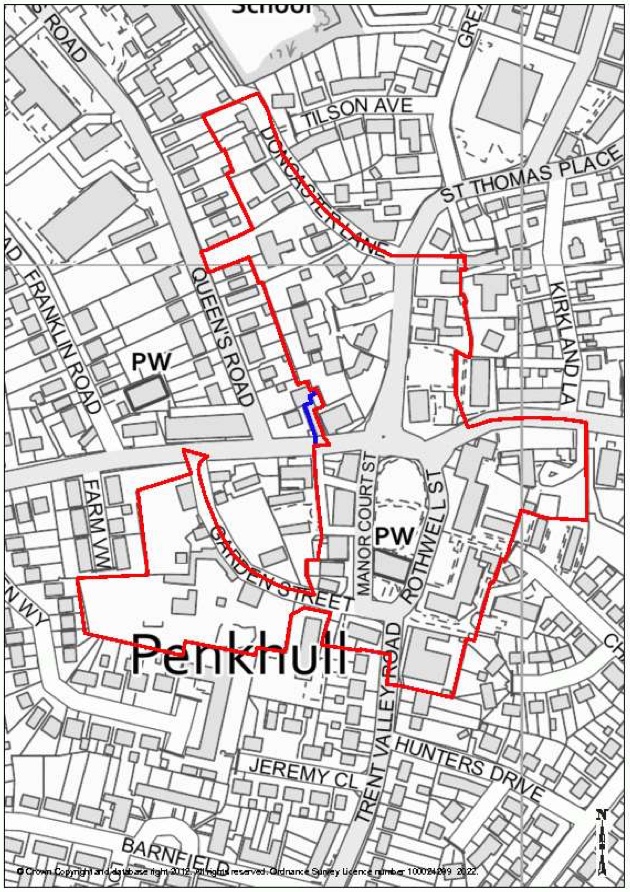 |
|
| 15. St Christopher Avenue |
Extended to include the open space to the north and the west to preserve the green setting of the CA, acknowledging the complete land holding for the cottage homes. |
Controls to preserve the uniform appearance of the cottage homes so that they remain unpainted and roof slopes unaltered. |
The Society fully supports the proposed boundary changes and suggested amendments to the Article 4 Direction in relation to the St Christopher Avenue conservation area. | 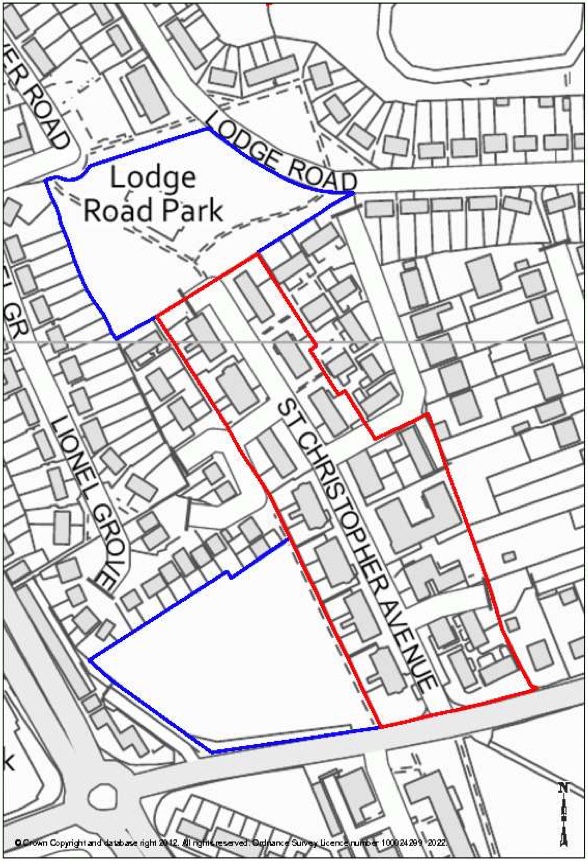 |
| 16. Stoke Town Centre |
Extended to include: the area in front of the former Hide Market and adjacent locally listed Lloyds Bank building following demolition which has restored the original spatial arrangement of the first market square; and a few buildings to the west side of the churchyard to better define the edge of the CA. |
The Society fully supports the proposed boundary changes in relation to the Stoke Town Centre conservation area and welcomes the inclusion of the locally listed Lloyds Bank building. | 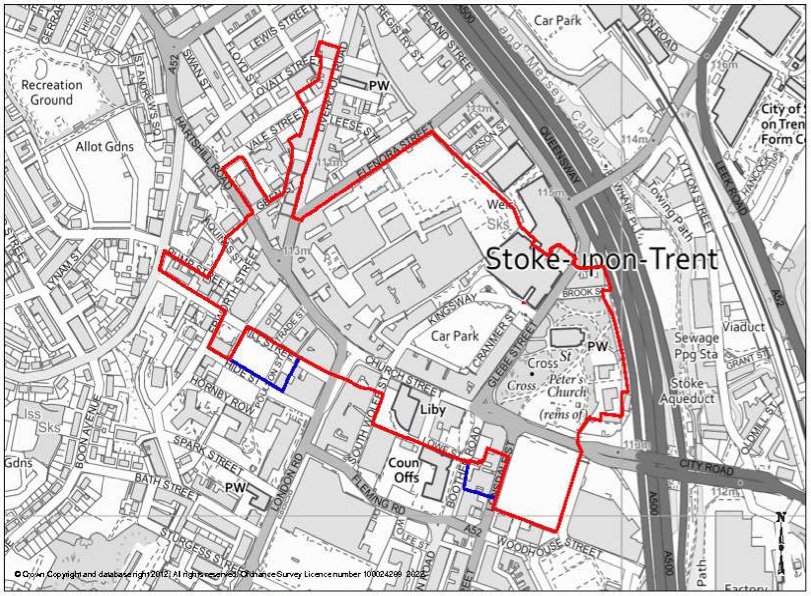 |
|
| 17. The Villas | Extended to include: all the perimeter walls that define the edge of the estate; the Boothen Gardens plot is added to conserve the setting and reflect the original deed of sale; and the open green areas to the north and south are incorporated to ensure the green bosky character of the setting of the asset. | The Society fully supports the proposed boundary changes in relation to The Villas conservation area. | 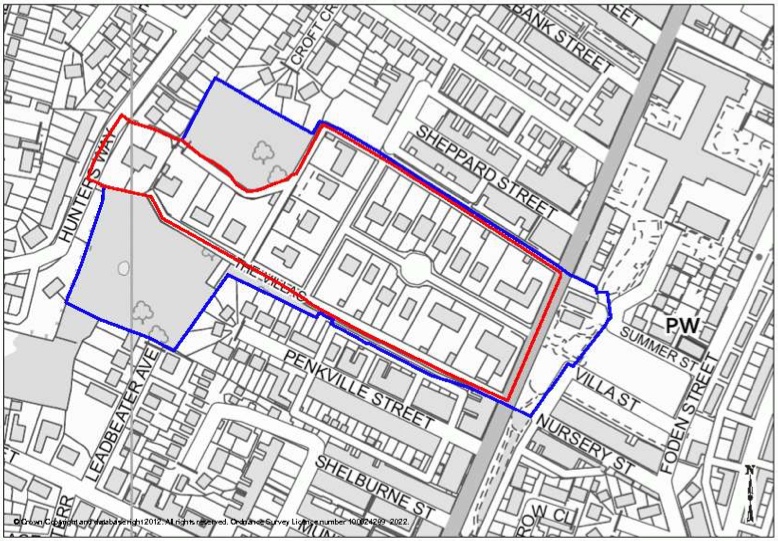 |
|
| 18. Tower Square, Tunstall |
Extended to include part of the High Street to the north to help manage change and redevelopment of the former cinema site, conserve the decorative frontages to the early twentieth-century buildings together with the setting for the refurbished Town Hall. |
The Society fully supports the proposed boundary changes in relation to the Tower Square conservation area. | 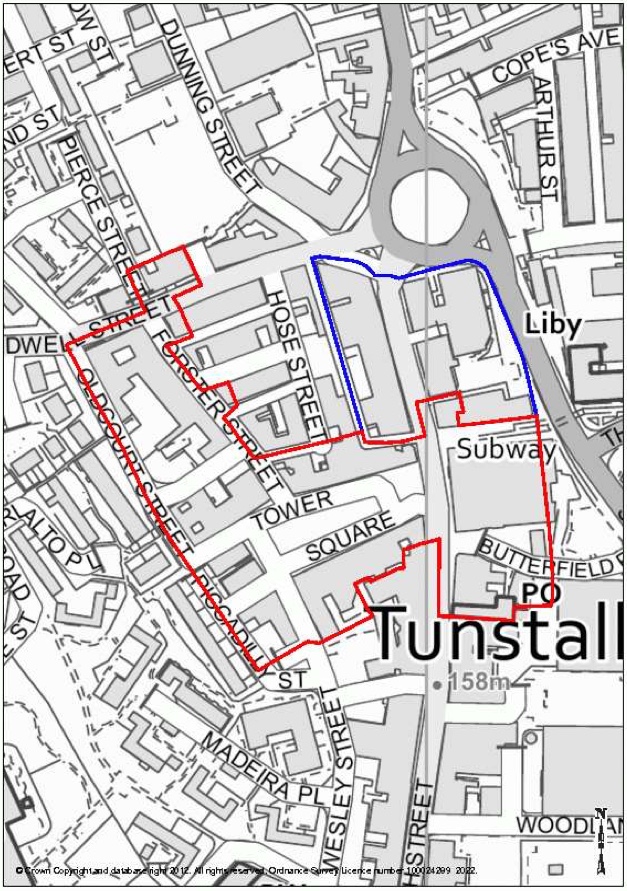 |
|
| 19. Trent & Mersey Canal |
Extended to include: the landscape buffer and relevant walls adjacent to the canal or tow path edge, ensuring that the existing character of the area is conserved and gives opportunity for enhancement; and by adding the twentieth-century lock keepers house at Vernon Road, a very late example of this building type, further enhancing the historic significance of the area. |
Article 4 Direction to include restored terraces adjacent to Middleport Pottery which provide a positive setting and context for the factory. |
The Society fully supports the proposed boundary changes and suggested amendments to the Article 4 Direction in relation to the Trent & Mersey Canal conservation area and the general approach taken regarding the creation of a landscape buffer in order to protect the character of the area and to provide opportunities for enhancement. We welcome the inclusion of the twentieth-century lock keepers house at Vernon Road and the extension of the Article 4 Direction to cover the restored terraces adjacent to Middleport Pottery. | 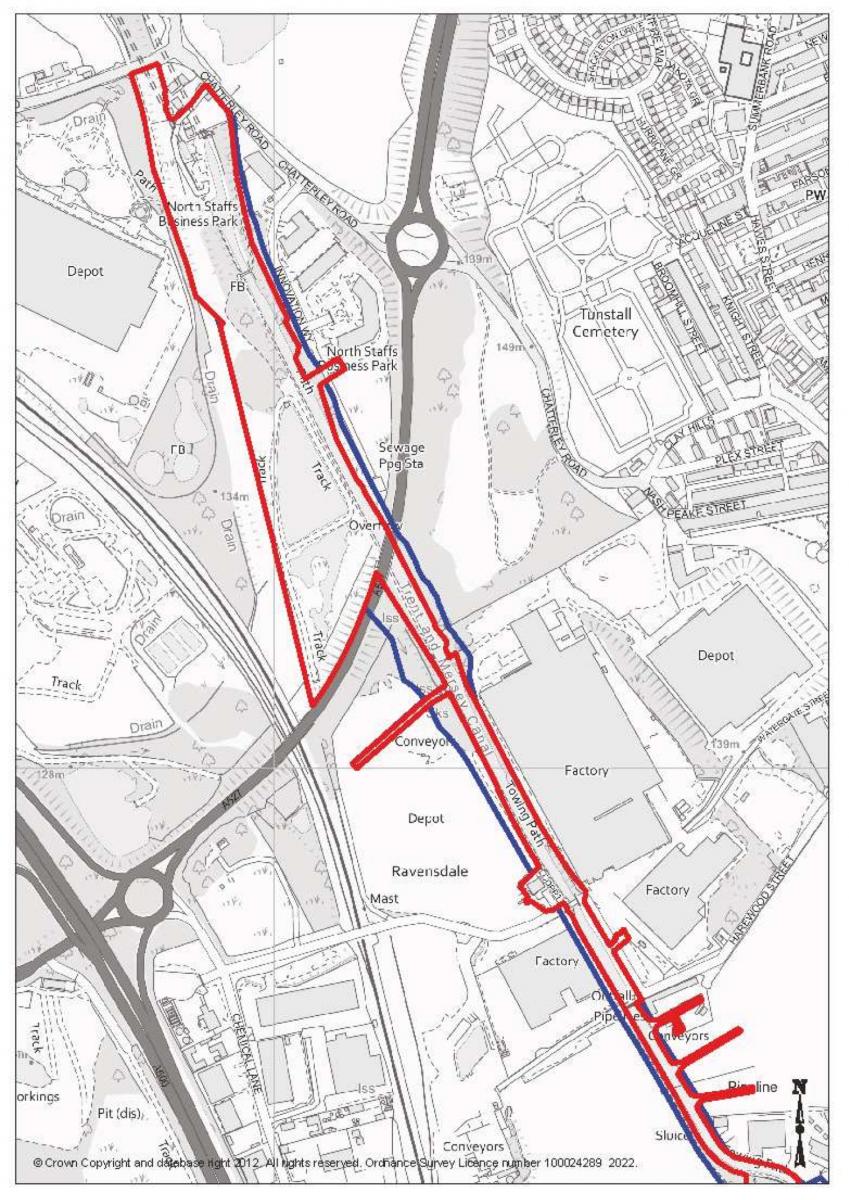 |
| 20. Victoria Park, Tunstall |
Extended to include the site of the former Tunstall Station and section of the loop line adjacent to the rear of the houses in Victoria Park Road - a first step in considering the heritage significance of our transport infrastructure and safeguards the green setting on the CA as viewed between the semi-detached houses.
|
The Society fully supports the proposed boundary changes in relation to the Victoria Park conservation area. | 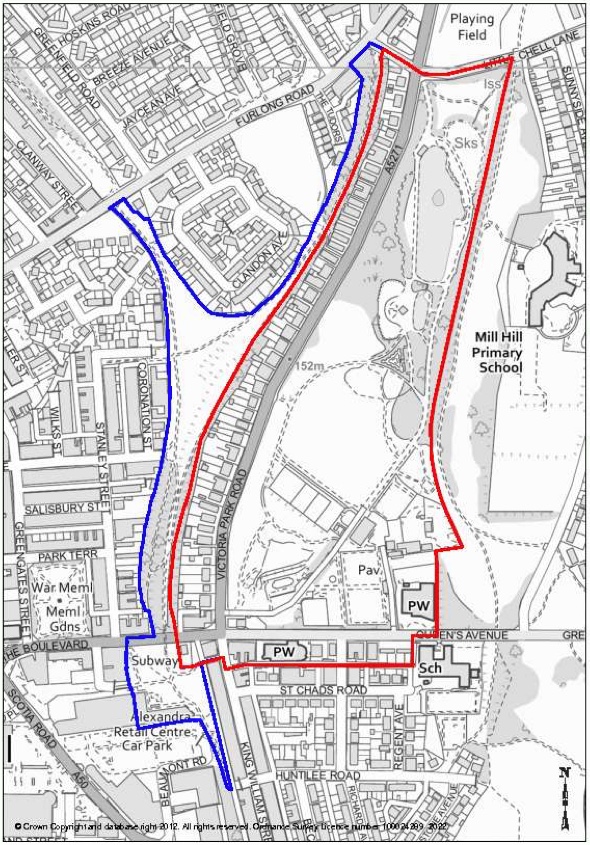 |
|
| 21. Victoria Road, Fenton |
Incorporating former Victoria Place and Hitchman St CAs and extended to include the listed and locally listed buildings adjacent to the site, affording the twentieth-century fire station and drill hall some protection against demolition and improve the status of the listed buildings for any future applications for grant aid. |
The previous Article 4 Direction should be reapplied to ensure the conservation of features that give the buildings a unified appearance. |
The Society supports the proposed boundary changes and suggested amendments to the Article 4 Direction in relation to the former Victoria Place and Hitchman Street conservation areas and their incorporation into the new Victoria Road conservation area. We welcome the inclusion of the drill hall and fire station. We also suggest that the area is further extended to include the calcining kilns within the James Kent site as this would afford them further protection and may assist in making grant funding available for their maintenance and repair (see Diagram 2 below). |
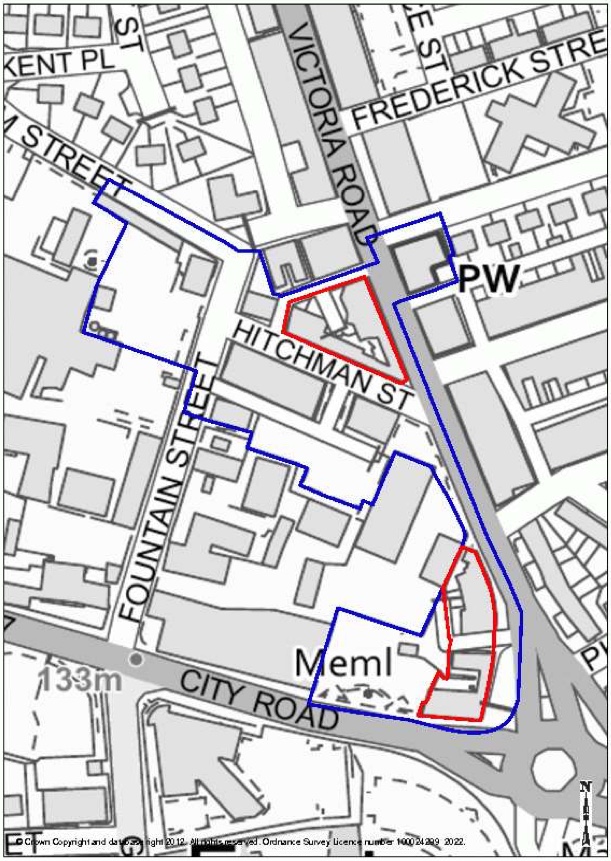 |
| 22. Winton Square |
Extended to include: Federation House to the north west of the square; and the former post office, a collection of late nineteenth and early twentieth-century buildings joined to the station to provide a continuous frontage along the south eastern approach. |
The Society fully supports the proposed boundary changes in relation to the Winton Square conservation area. | 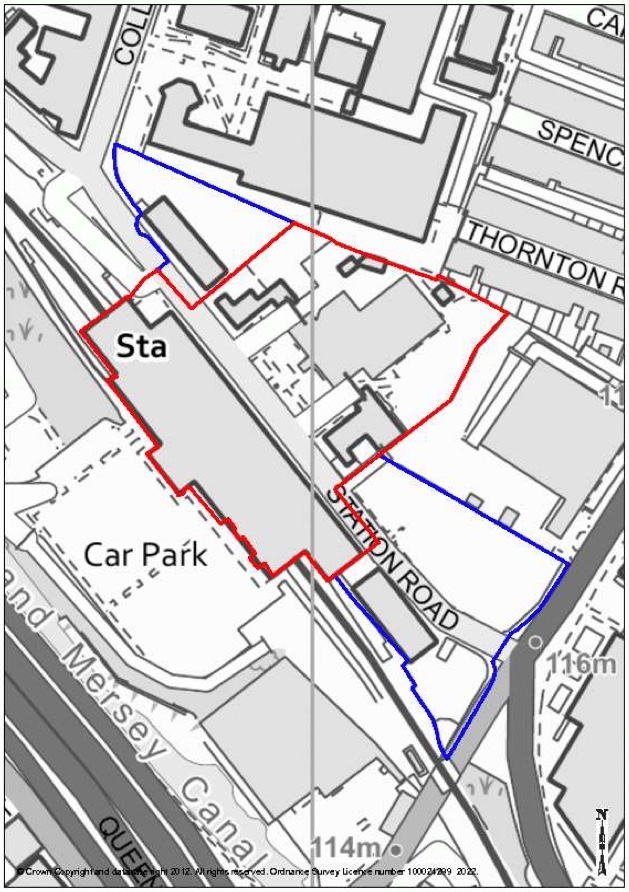 |
|
| 5. Caldon Canal Conservation Area - Former Johnson Brothers calcining kilns | 21. Victoria Place Conservation Area - Hitchman Street and James Kent site section |
|
Diagram 1 The existing and proposed boundary (hatched) cutting through the calcining kilns. Our suggested amendment would include the open space to the north-east, following the purple line. |
Diagram 2 The existing and proposed boundary (red and blue hatched). Our suggested amendment would include the three calcining ovens and adjacent buidings from which the outflows are accessed, together with the site entrance area which would protect views into the site from Fountain Street, as illustrated by the purple line. |
